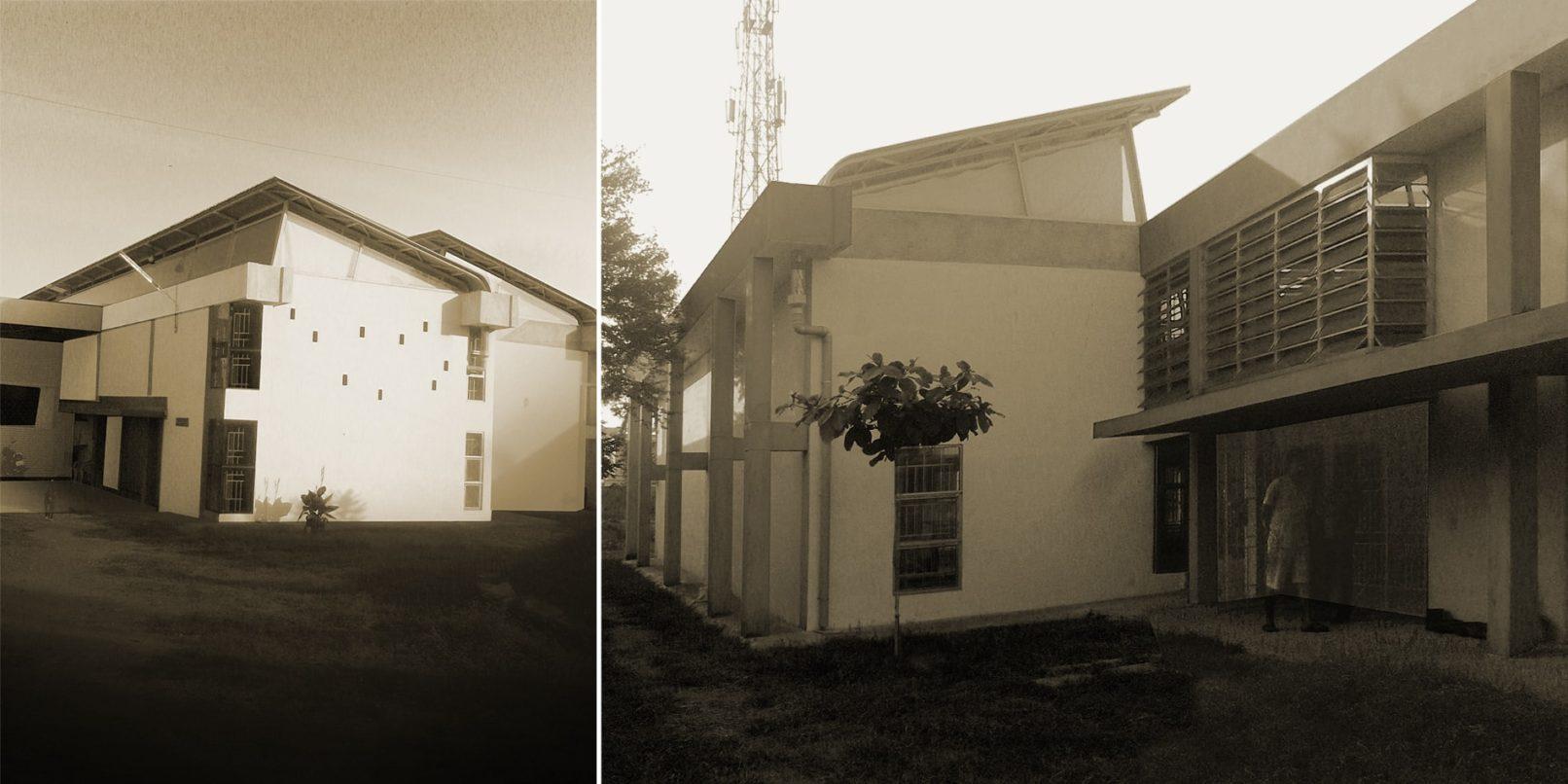Studio / Warehouse for an Installation Artist N.S.Harsha
The Artist’s studio sits in the centre of the site allowing open front and backyard spaces. The structure consists of a linear triple bay roof form system allows a north light with an RCC gutter making up for a framed structure and is supported by a system of colums which work as set of 4 slender columns, which have been positioned in such a way to accommodate two studios underneath interconnected by verandah spaces.
It is a space system designed to accommodate for additional mezzanines for future to increase floor usage
Typology
Workspace for an Artist N.S.Harsha
Location
Mysore
Built Area
2500sft
Client
Harsha
Architecture
Meeta Jain
Structural Consultants
B.L. Manjunath & CO.





