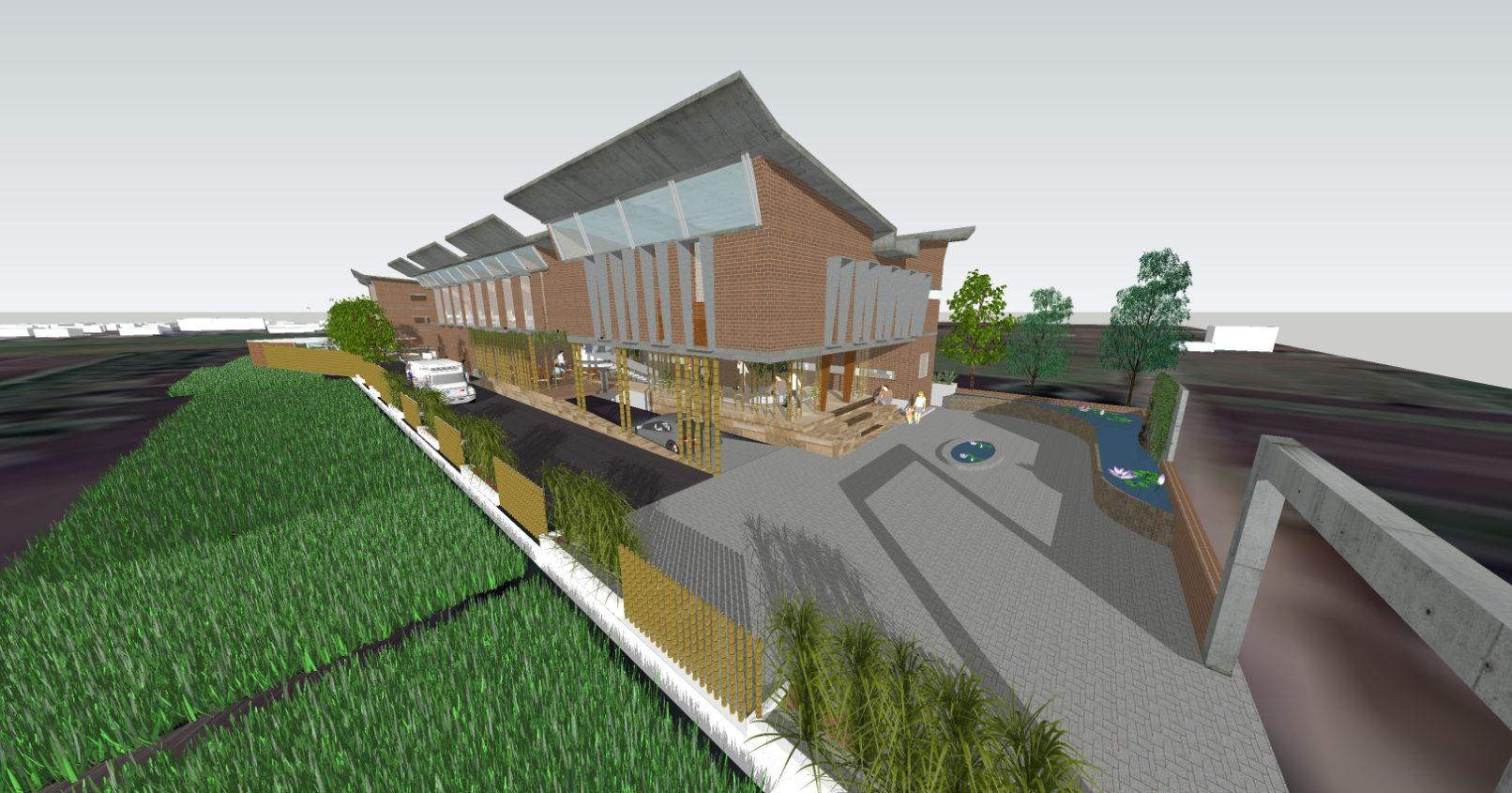JAGRITI PSYCHIATRIC REHABILITATION CENTRE, PUNE
The Rehabilitation Centre
This Rehabilitation Centre is both an alternate home and a Hospital for the mentally ill, proposed on a site located on the outskirts of Pune surrounded by agricultural fields. The facility chose to locate itself in a hinterland and takes a symbiotic advantage of being nearby a village, whose folk could be trained and employed to take care of the residing inmates for long periods of time.
On a linear site ( 65FT X400 FT) the building block organize themselves as spaces strung along an inner street that is made of passages and pause spaces. These pause spaces are like ‘green and airy lungs’ within the building where the rooms of the inmates open out to. The cells of the inmates, are designed to be flexible are arranged in a way that they can be easily combined as a cluster of single /double or triple occupancies ,allowing a conducive grouping of inmates based on their mental profiling.
The building material pallet is kept very earthy. The outside character reveals and exposed concrete and exposed red brick so as not to have an alienating presence. The inside is simple cement floors with plaster and oxide walls that are easy to maintain
Typology
Rehabilitation Centre cum Hospital
CLIENT
Mr. HEMANT
Location
PUNE OUTSKIRTS
Program
Reception + waiting, Cafeteria, Occupancy for single,double and triple inmates,
Sitout pavilions,Garden.
Design Team
Meeta Jain

