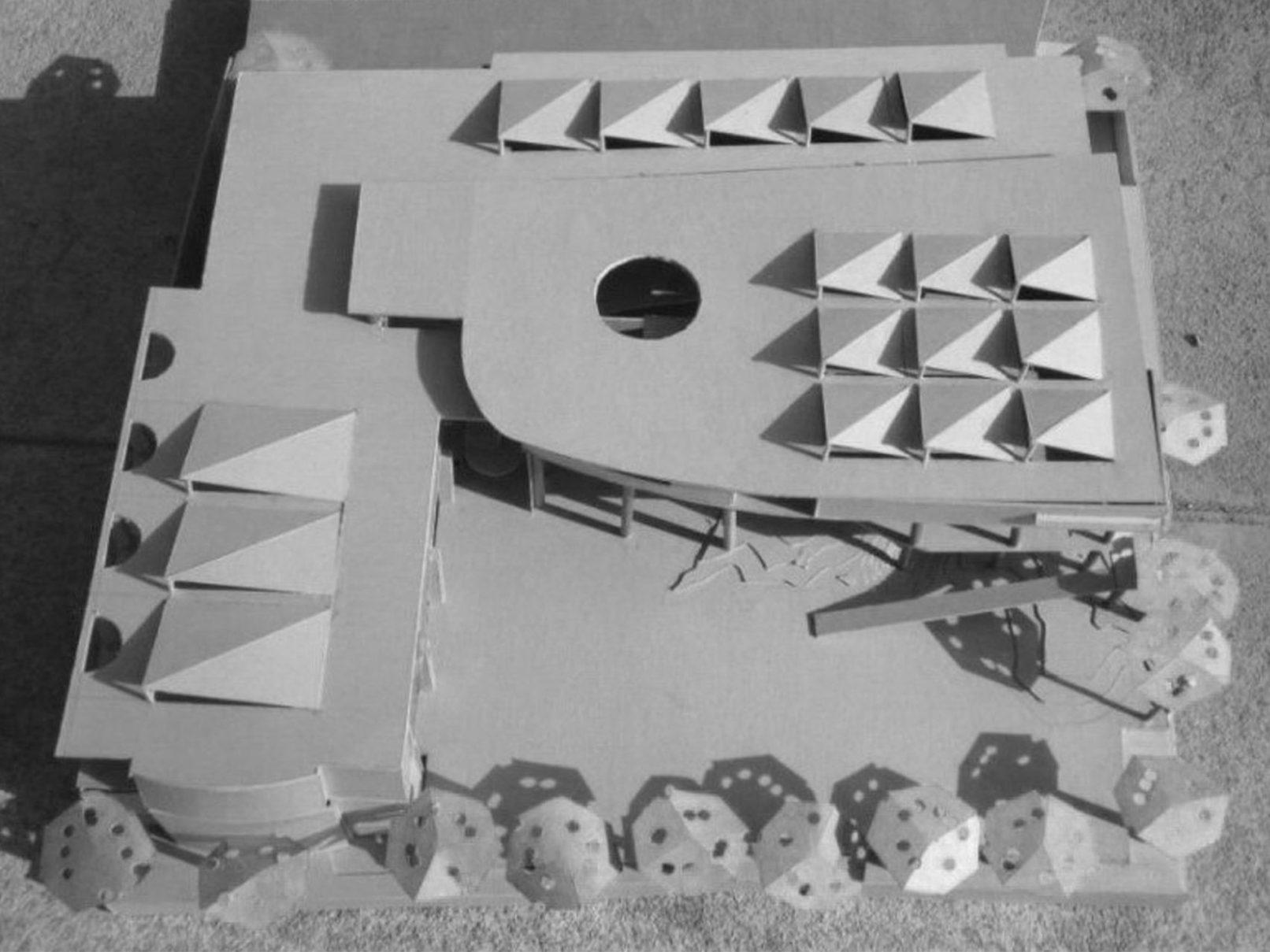Buddhi City School
Spaces are organized intimately, allowing multiple connections. Site being small, most classes occupy the upper floor, except kindergarten, leaving the ground plane as free as possible for encouraging outdoor activities of varied nature .
A Special rock formation in the ground floor becomes part of the kindergarten offering it a special flavor.
Space corridors are planned overlooking interesting communicative spaces for maximum interaction among students. The double-height spaces opening to ground allow possibilities of large scale exhibits to instil a ‘vibrant creative culture’. Mezzanine spaces can be inserted over time if intended as a part of the school’s growth plan.
Space duplication with sports-hall and café are possible for co-scholastic activities like theatre and art.
Typology
An urban Day school
Location
Chikkagubbi, Bangalore
Program
A single section school cluster with common functions like library, auditorium, playground, arts and crafts & project labs
Site
10000sft, gently sloping with a prominent rock formation
Built area
24000sft
Client
Buddhi School, Pegasus Foundation
Architecture:
Meeta Jain




