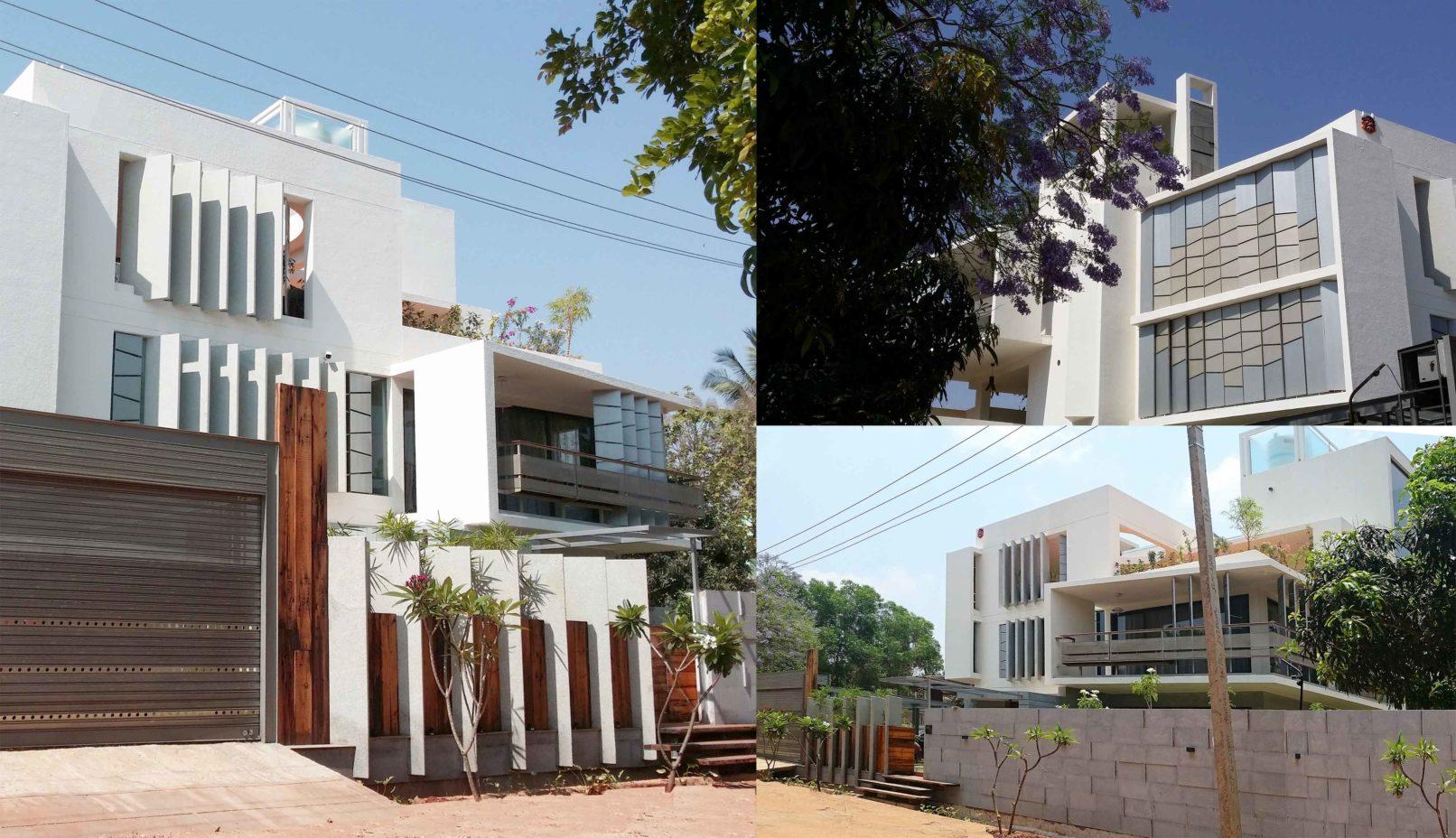Castle of Light, Rain & Leisure
A grand house articulating the needs and lifestyle of a neurologist hailing from IRAN, who is a lover of nature .
The heart of the structure has a triple height courtyard with bedrooms placed on its periphery. this court is the inner garden of the house which bring in rain through a monumental rain chain right into the centre of living and dining spaces .
Prominent garden spaces on the ground floor and cover play terrace on the upper floor are other marked features of this mini castle.
The form has elements on the exterior such as rough granite stone fins, pivoting louvers, creating an image of “purdah”. the skyline has a rising service element containing duct and water tanks that have been crafted in image of “minarets”
Typology
A large family residence
Location
Chikkagubbi, Bangalore
Built Area
8000 sft
Client
Nayeem Sadeeq, Neurologist
Architecture
Karthik Mohan, Sneha Moorthy, Nirav Tejani, Viral Bhanvaidiya, Abhiroop Dutta, Meeta Jain
Interiors
Sneha Moorthy, Nirav Tejani,Meeta Jain
Landscape
Vagish Naganur
Contactor
Karthik creations, Mouneshwara interiors





