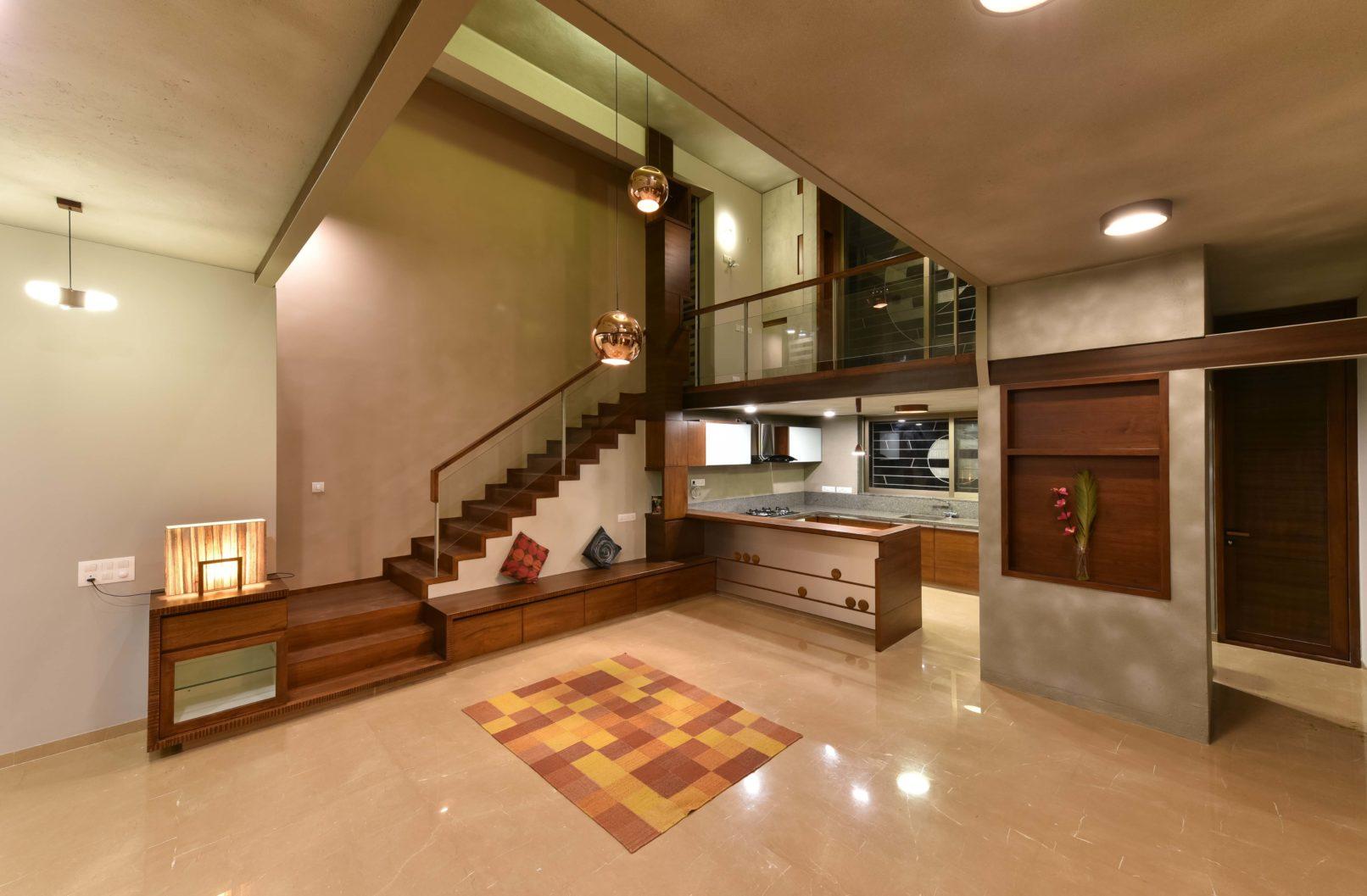The Hanging Garden House
A traditional family, who are into bakery business decided to expand their single storey home to meet their new needs and aspirations. In a neighbourhood stifling with glassy boxlike commercial expansions, it was thought to bring some respite to the streetscape with a dominant earthy green façade. The house exhibits a character of openness through it cascading terraces blending in a tall lift tower anchoring a wrapped staircase around it
At upper level of the house is seen a prominent semi-shaded space with a green roof, that makes a soft skyline. This is meant to serve as the outdoor hobby hub of the family for pursuing music, fitness and cultural communions.
The ground floor walls are strategically removed to accommodate 2 carparks and a backend bakery kitchen , dormitory for its staff with an independent entrance. The upper home for the family is a 4 bedroom duplex made of overlook spaces. Volumes meant to keep the family and its guests connected and easy to mingle.
The movement is the primary binder with multiple sitting and conversation areas.
The form although very contemporary in its treatment, uses earthy materials like mud plaster which help i offsetting the alienating character of the surrounding environment.
Typology
Dual family residence refurbishment and extension
Location
RT Nagar, Bangalore
Program
A 3BHK garden house with terraces
Client
Jagadish
Design Team
Meeta Jain
Structural Consultant
B L Manjunath
Contractors
Sreeraksha Consultants





