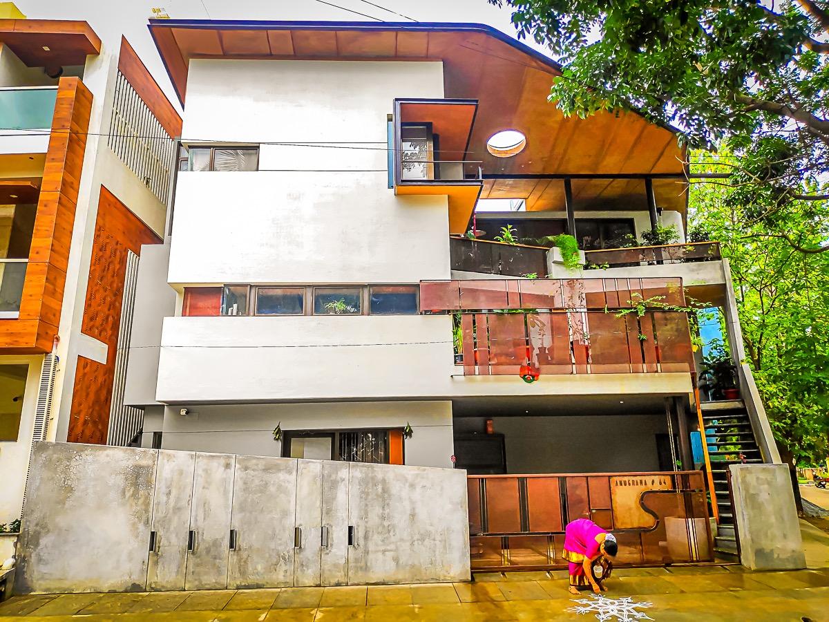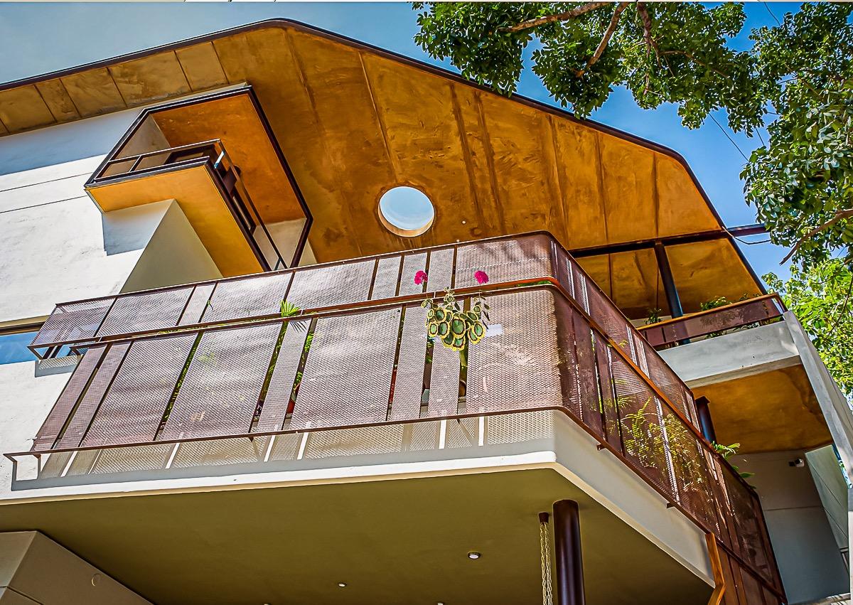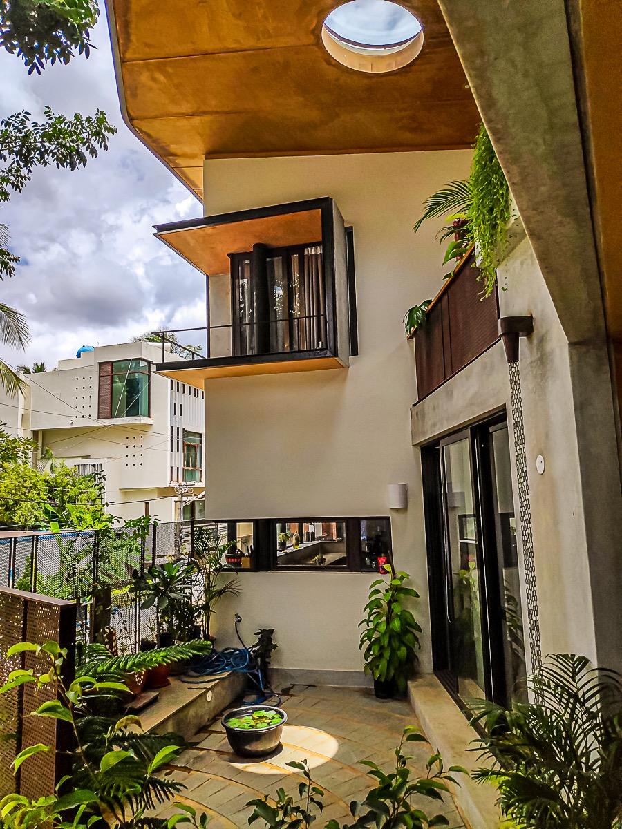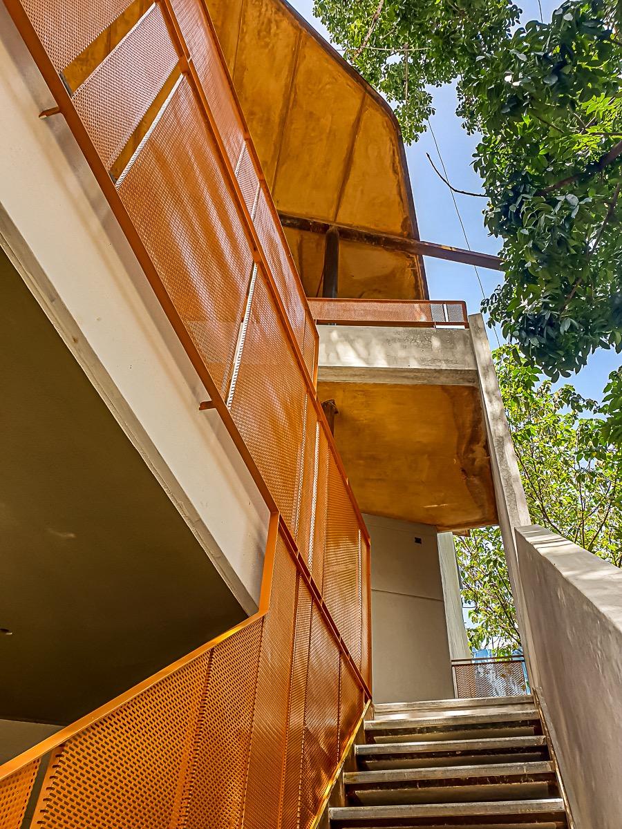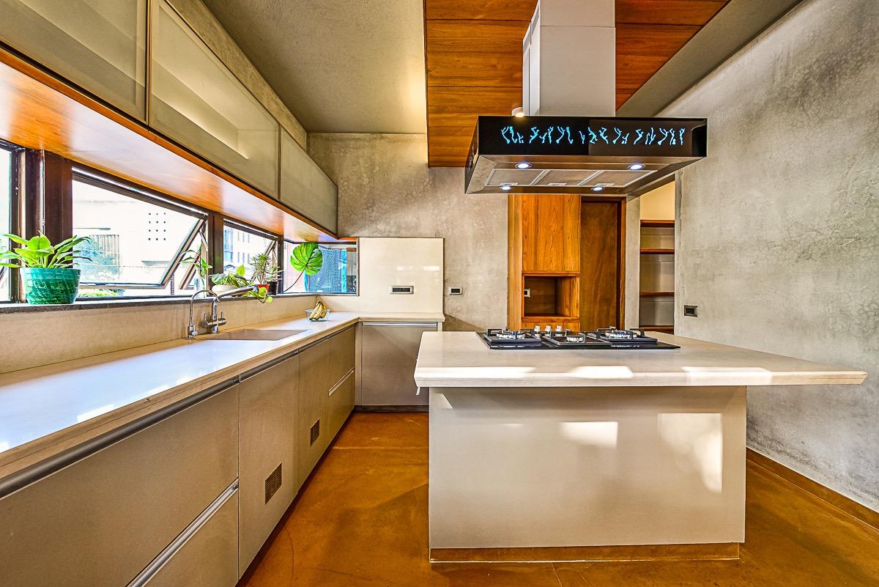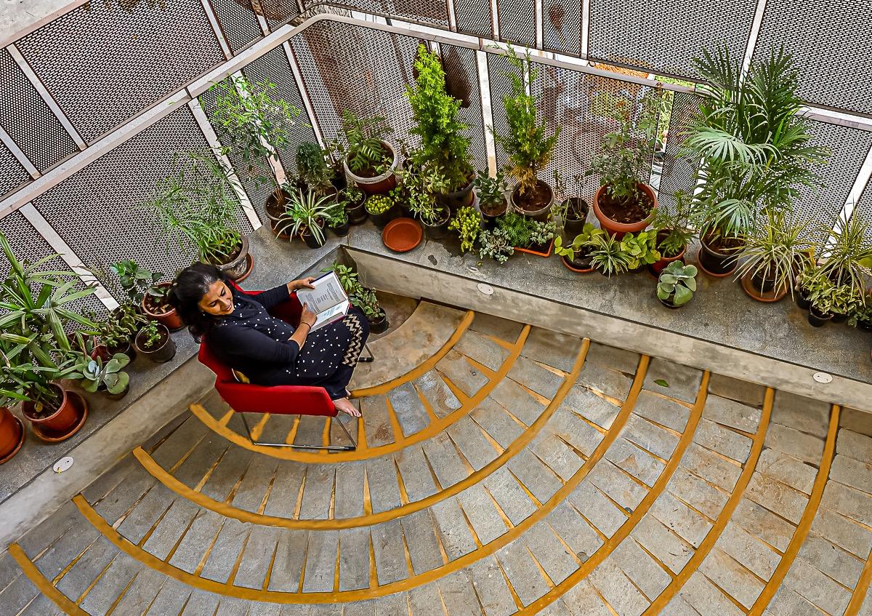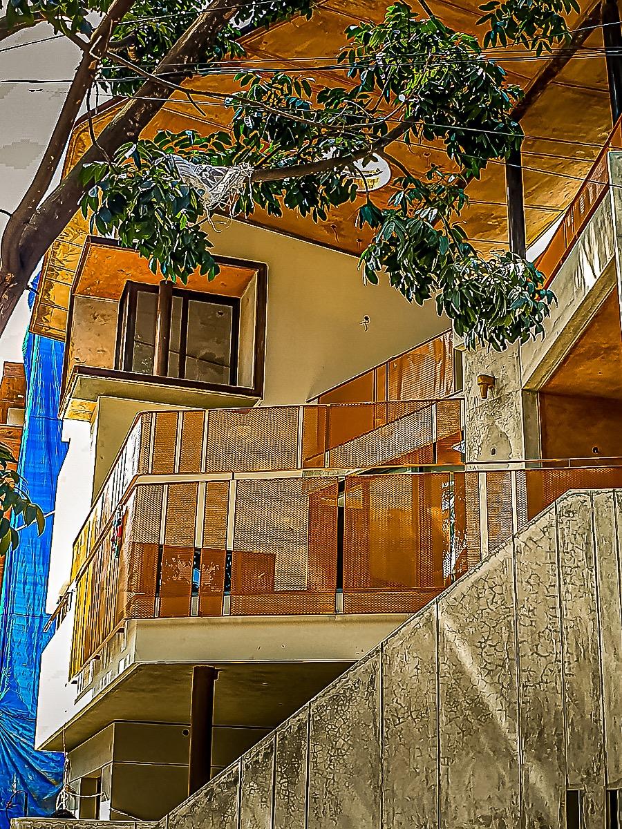Moolé Mané
Longlisted in THE MERIT LIST AWARDS 20-21
Typology
A family Residence + extra rentable spaces
Location
ITI LAYOUT, New BEL road , Bangalore
Plot
1800 sq.ft.
Built-up area
5400 sq.ft.
Program
5 Bedroom main house with 2 ancillary rental single bedroom units
Client
Venkatesh Rao
Architecture
Meeta Jain, Pritam Sheladiya , Atheya, Komal G, Vikas G, Vasanth P, Neha S
Structural Consultants
B L Manjunath & Co.
Contractors
Sreeraksha Contractors
Photographer
Manoj Sudhakaran
Moolé Mané mean a corner house in Kannada.
Cues from site
Moole’ Mane, a the corner house ( in Kannada ), begins as a celebration of a street corner. The obtusely angled corner site with a tree locally known as the ‘helicopter tree” presents a unique anchor to explore an urban house that shares dissolved boundaries with its natural context.
Conceptual stand
The family’s, desire and love of plants provided the basic impetus to explore a ‘larger than life shaded balcony volume’ right in the corner, a visible microcosm, towards which the internal spaces converge. This ‘open green courtyard’ breaks and holds the overall form together, becoming the core and an integrating element of the house.
Spatial features
The house is held by a rhythmically punctured compound wall that gently curves, softening the street corner. The design seeks to set the sharp and stark edges of the corner free by inviting the vegetation zone that actively interacts with the exterior. The enclosed spaces have been recessed inwards as the void that accommodates the branches of the helicopter tree which is growing into it.
This void, sheltered by the butterfly canopy roof, celebrates the presence of the sun through an oculus that scales it down to a playful dancing circle that slides across the balconies throughout the day. The presence of a water body right below the main staircase invites an act of climbing and marks a dramatic start to the journey. The flight ascends towards the entrance portico opening diagonally to the colossal corner court. Here a grooved flooring of a rippling pattern provides a sense of presence and containment’ along with a perforated screen that is kept higher than a railing to provide necessary privacy from the street.
The dining and kitchen spaces physically connect to this outer volume, at the upper levels. A jutting-out corner window sits out (like a ‘Juliet balcony’) a staggering upper gallery, and the circular skylight becomes playful animators pivoting around this volume, like actors on a stage. The main upper house is entered through a crafted door made of teak and white glass punctures, bringing the visitor a low-volume sitting room with its own corner ‘Buddha balcony’.
Further, a sense of surprise continues into the larger inner volume of the family space, almost serving as an introverted sibling to the extrovert courtyard’. With its pulls and plays of elements within, the house possesses an elemental and spatial change throughout. The inner wooden staircase further provides a circumambulatory journey, upwards where the center remains the family space but the peripheral experience constantly changes from an abutting western green screen wall, then across a bridge towards the front corner court.
There are three bedrooms on this upper level, each of which acquires a different character and shape. from its location within the site geometry. The enclosed volumes of the house are generously opened up to the sun but with projections characterized, by the planters. Each room in the house acts as a cozy corner, detached from the wholeness of the house.
The kitchen is continuum of living space which invites the inmates to gravitate towards kitchen island hearth. Here the aptly proportioned and positioned ribbon window strip, keeps the connect to steer life. The journey leads upwards towards a ‘terrace scape’ providing playful perspectives through gaps and skylight to relate to the street and green volume below.
The roof modulations make it easy for people to find their comfortable position on the roof, either sitting on stairs leading to the tank or lying down on the angled roof, gazing at the sky yonder. The experience of contrast runs throughout the overall form as a play of the ‘dual archetypes’ – the Grey heavy opaque base, versus the earthy lighter hovering coat on top. The main body in between is kept muted neutral white, to serve, as a framing device, bringing all of the form diversity together.

