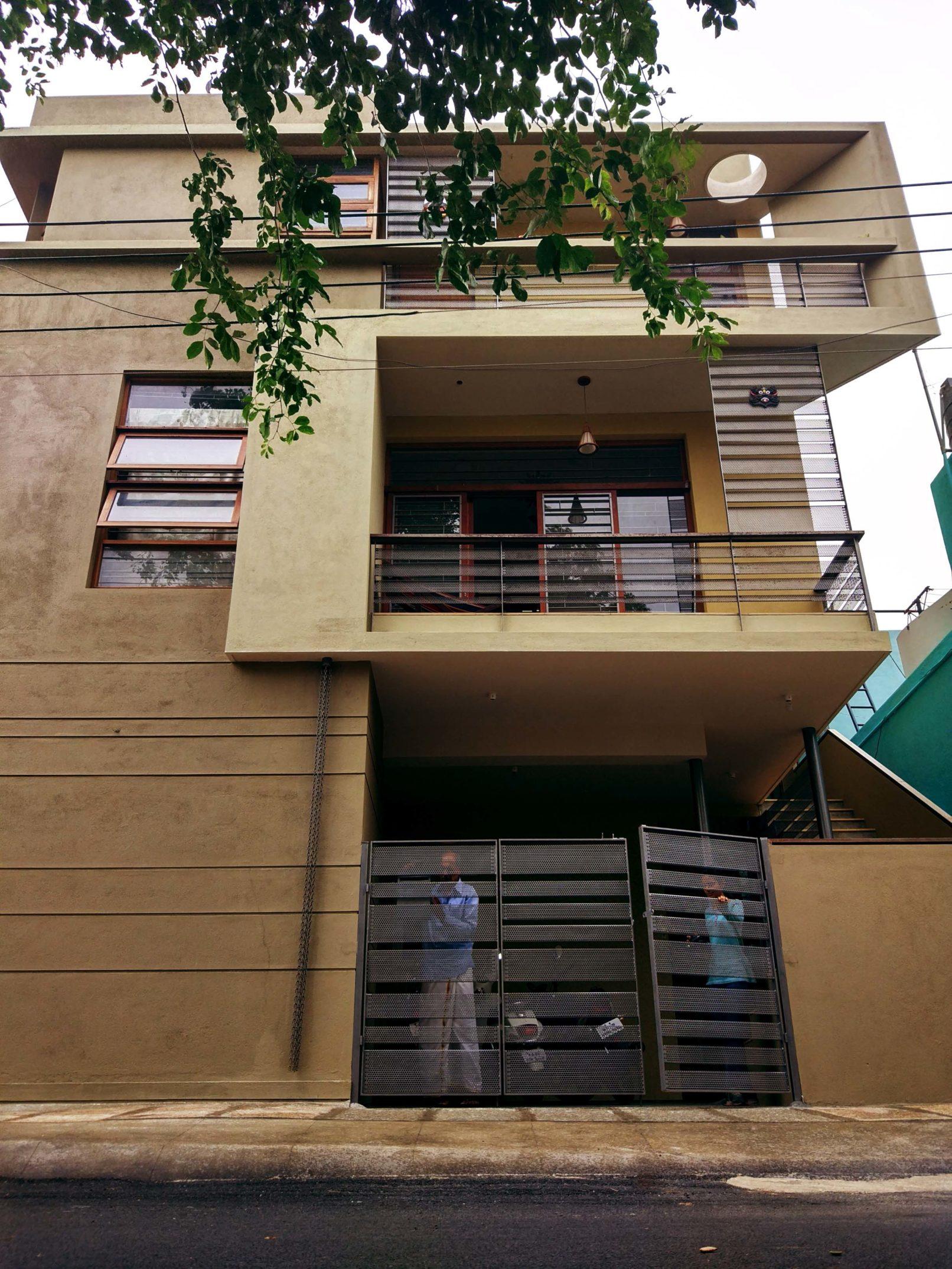Duplex with Home Office
The house stands on a 30×40 plot. Designed for a family of 4, it consists of a home office at the ground level with a duplex residence above it. A mezzanine cuts through to maintain connectivity between the floors of the duplex.
On the exterior there are perforated panels that make the facade semi transparent and let the sky flow in.
Typology
Dual family residence refurbishment and extension
Location
Sahakarnagar, Bangalore
Site
30×40
Client
Raghunandan
Architecture
Sneha Moorthy, Priyanka Kiri, Meeta jain
Structural Consultants
Cruthi Consultants
Contractor
RamKrishna







