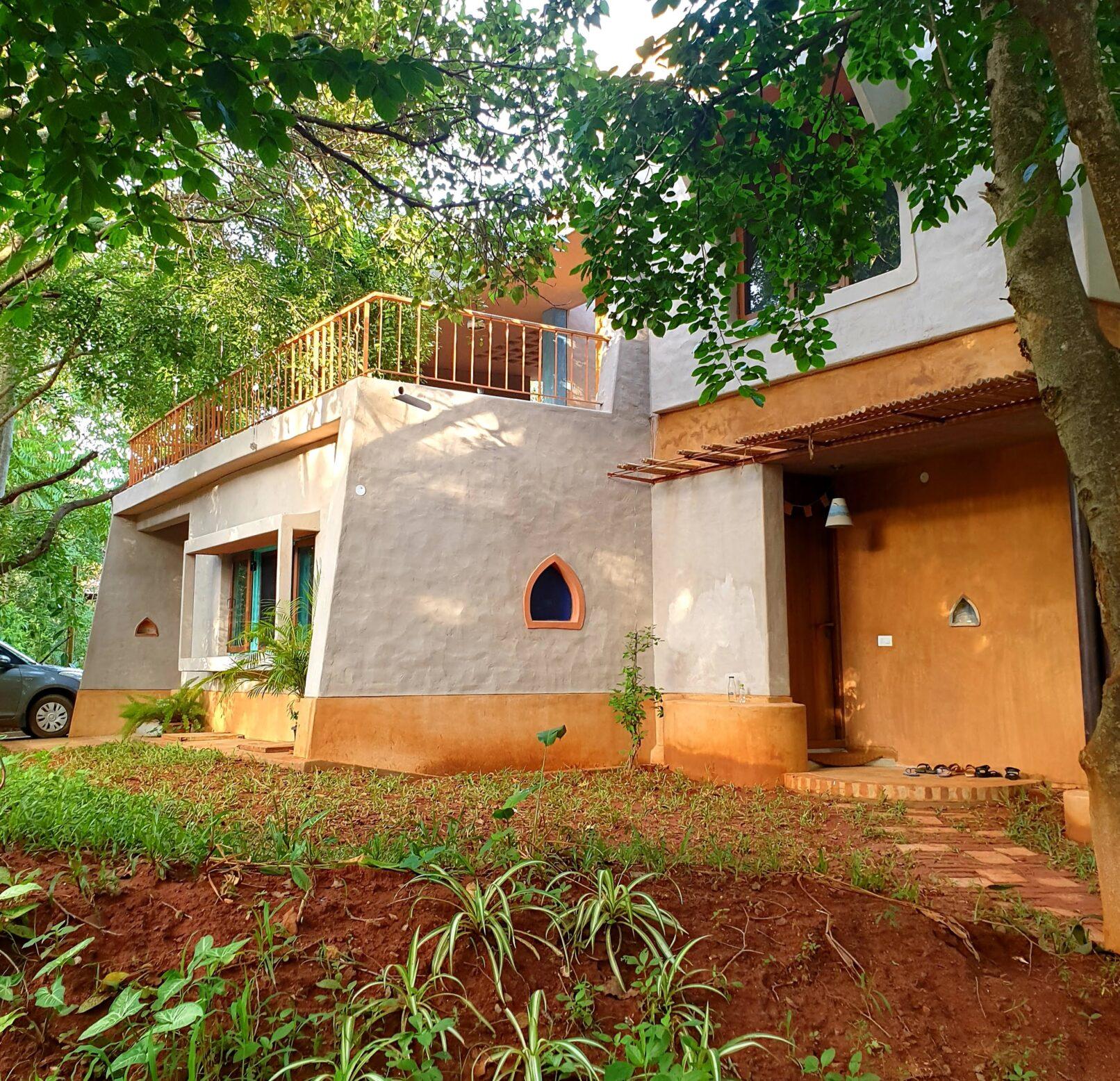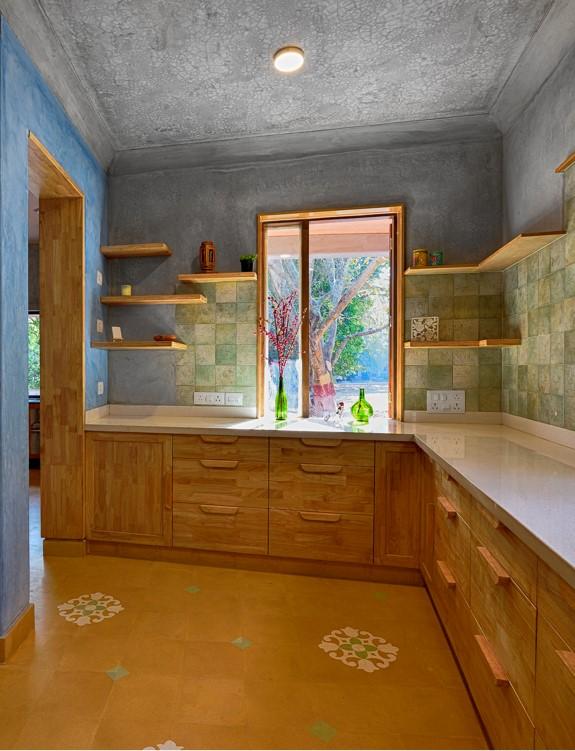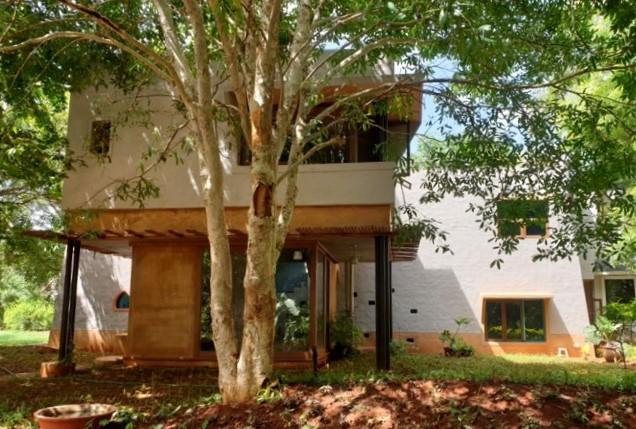House for Shabnam Virmani
Home of Shabnam Virmani is translated as an earthen haven set amidst trees and a garden.
The client and the unique brief
Shabnam Virmani, is accomplished artist and film maker whose work transformed to bring forth SUFI voices of the Indian subcontinent, by way of creating the prestigious KABIR project .She herself became a Sufi singer in process constantly engaging with both native Sufi singers from villages across India and working with design students simultaneously , actively to bring forth the message of the Sufi and the ‘folk’ way of thinking especially in these times of divisive political atmosphere.
For her, the desire for her own abode, was a shared space where music could be heard via satsangs with all kind of groups , and one having a space aesthetic that evokes the idiom of the rural India.
Cues from site
Located in a quite residential layout called TOWNS’ END , a community with no internal compounds, this house positions itself to merge with the seamless green experience of the layout in which it sits , by both opening to the garden , and bringing in the outdoors powerfully.
The house plot that happens to occupy an almost central location , is imagined as musical instrument emitting soulful music , that could perhaps someday organically become a transformation catalyst in this beautiful but somewhat lifeless layout , urging people to come together .
SPACE ORGANISATION
The house has an organization that frames views of green and trees present at site around without losing privacy at lower levels. The house enjoys both eastern and western sun with a circular skylight that enhances and animates the dance of the sun within the interior , marking the conceptual centre of the house .
The movement within the house animates a sense of ascension from EARTH TO SKY and beyond all the way to the terrace by way of gateway that frames the entry to the terraces-cape , as if conversing with the yonder.
BULDING EXPRESSION
The building adopts a load bearing construction envelope by use of mud walls with mud plaster and clay paint in keeping with the desire to be both ecological and express a hand made feel of the rural . The main building emerges as a the dull grey exterior making its presence very subtle , while the mud base running all round the house makes it rooted to earth . While use e of buttressed walls , one arched opening, few plinth seats are few gestures lend a solider feel to the house on east , a lighter and a contrasting feel is offered on the western side by use of slender clustered steel columns and large living room glass opening
Further a hand crafted and earthen feel runs throughout the house in its little and big details through the strategic use of variant materials like bamboo, glazed inlay tiles, raw wood as suited to each space and element .
While the whole house which is essentially contemporary is its organization, at same time it departs towards the ethnic and traditional by way of playfully integrating details like little niches, patterned tiles, Tibetan mandala , circular skylights, hand painted doors and windows and so on .
These elements stay diverse enough not to fit into any one kind of statement or idiom but largely diverse enough to express the ‘ the allowing spirit of Folk’ , adding to an element of surprise and playfulness to overall experience .








