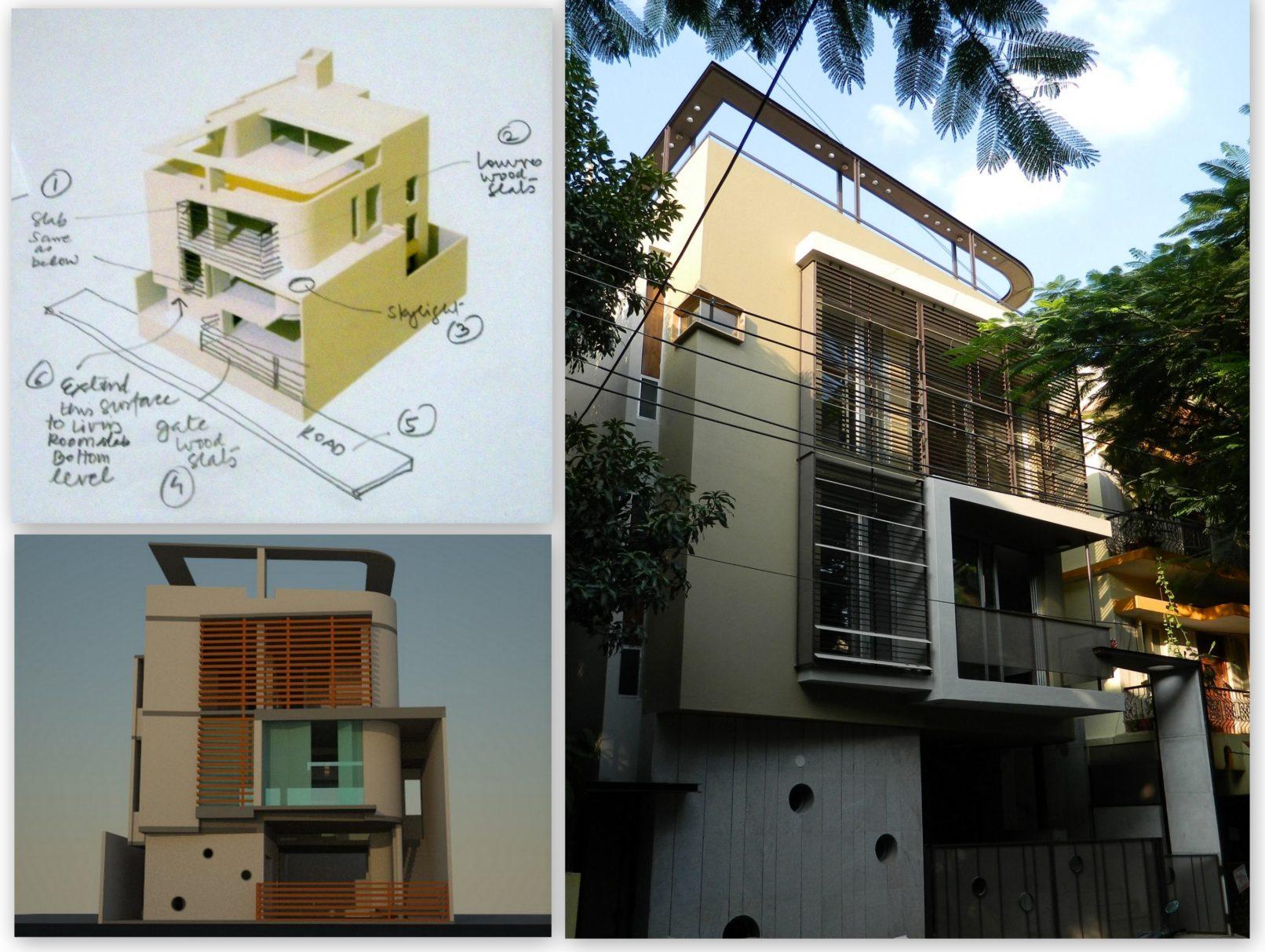House of ‘O’s
A family of 3, sought a new house for themselves, in the plot they had been living on for years, in a residential neighborhood in RT Nagar. The old structure was brought down to make way for the new one that could contain spaces suiting their new and transforming lifestyle.
The house that spreads itself across 3.5 floors is zoned essentially as an Abacus school on the lowermost level, the main house spreading across the first and second levels, and the entertainment or hobby space for family being skywards.
The house within is made of intimate spaces, and is an experience that gets articulated by levels and staircases.
The motif of a circle is particularly explored in various elements within the house.
Typology
A family residence with a work place.
Location
RT Nagar, Bangalore
Program
Dining 22 seater, serving counter, and kitchen.
Site
30’ X 40’
Built area
2500 SFT
Client
Shamita and Venkatesh
Architecture
Meeta Jain
Structural Consultants
B.L. Manjunath & Co.
Contractors
Sree Raksha





