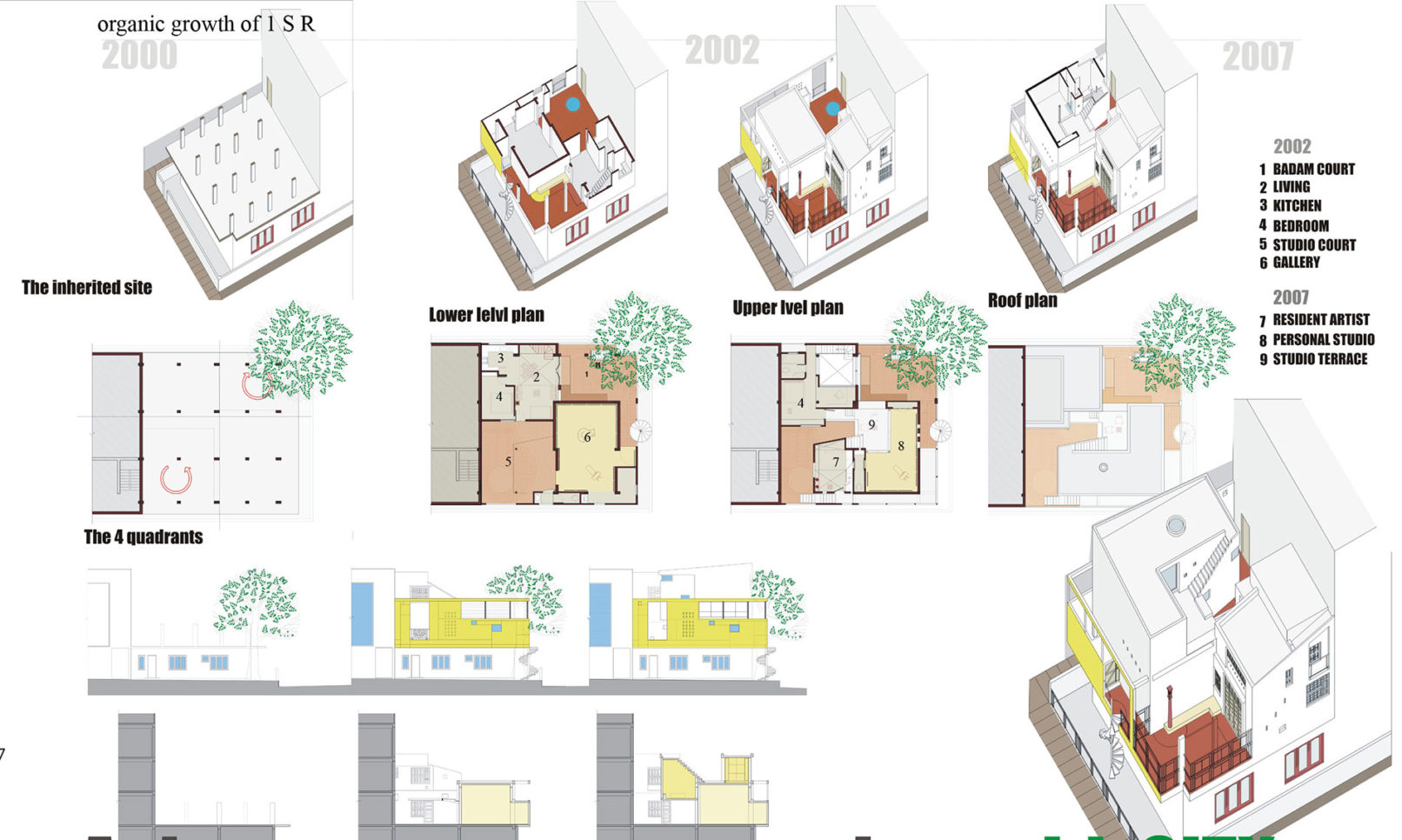1 ShanthiRoad International Art Commune
AWARDED SPECIAL JURY AWARD FOR RESIDENTIAL PROJECTS A+D 2010
PUBLISHED IN DOMUS 2012
The beginnings from within…
A place that could nurture a tree’s benevolent presence, An oasis within a chaotic urban environment, A hub for artist and travelers, a conversation across cultures.
The task of creating an ‘open welcoming environment’ is taken as almost literally personifying the client himself, and his generous nature. The existing grid of columns bifurcates itself into 4 quadrants marking 4 alternating closed and open spaces, thus becoming distinct studio and residence zones. These remain interconnected, such that one could circumambulate through and through and experience the 4 very different mini microcosms, the house reveals itself as an open structure where the outdoors also serves as rooms to be lived in.
Typology
An art residency/colony
Location
Shanthi Nagar
Program
2 BHK house,1 art gallery, 4 resident artist spaces, 2 garden courts
Site
50’X50’ terrace plain with a Badaam tree
Built Area
4500sft
Client
Suresh Jayram, Artist & Curator
Time
Transformations through 2002, 2007, 2013
Architecture
Kalki Karthikeyan, Meeta Jain
Structural Consultants
Cruthi Consultants/B.L. Manjunath & Co.
Contractors
Rajesh/ Laxmikanth / Sreeraksha





