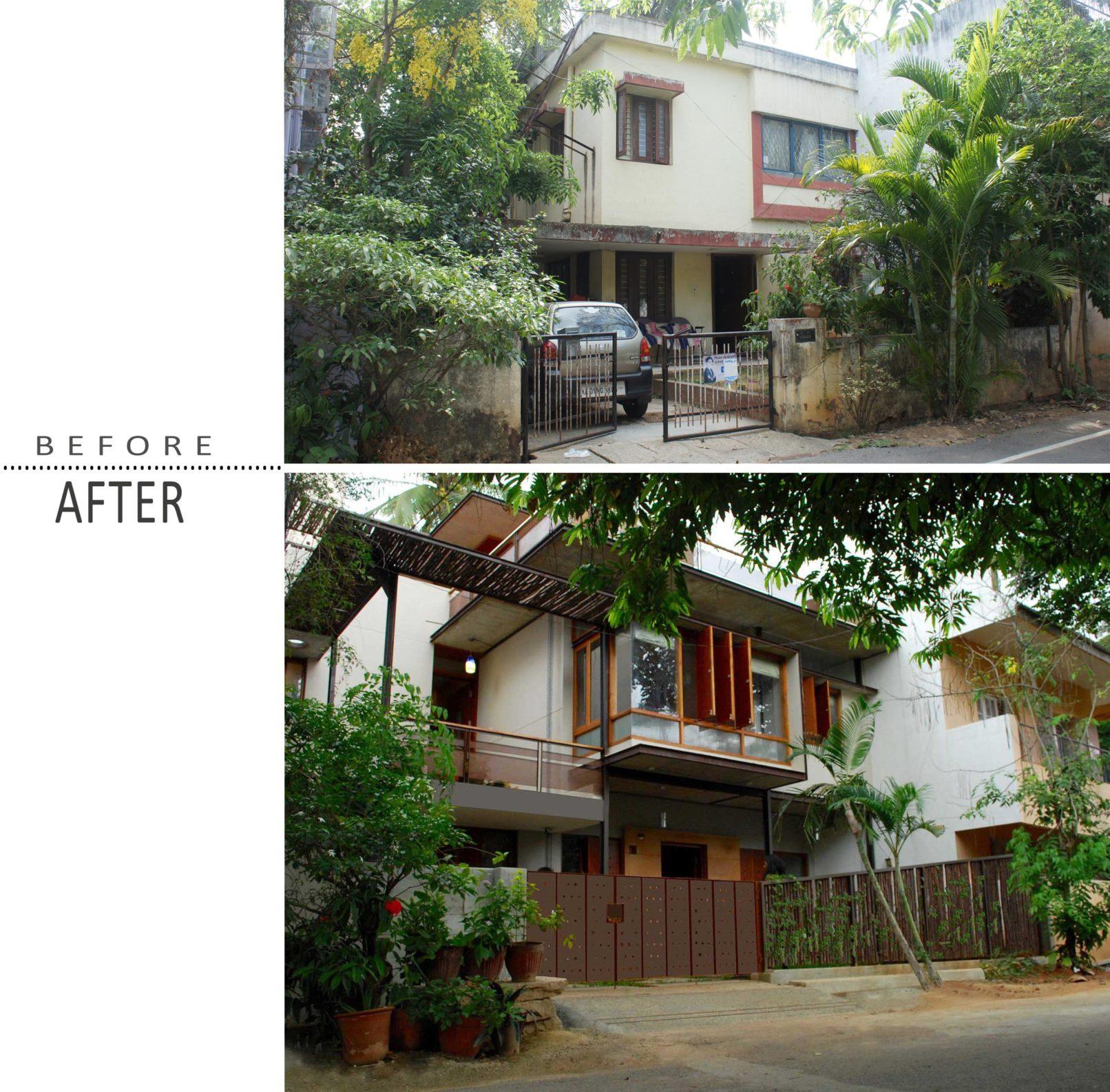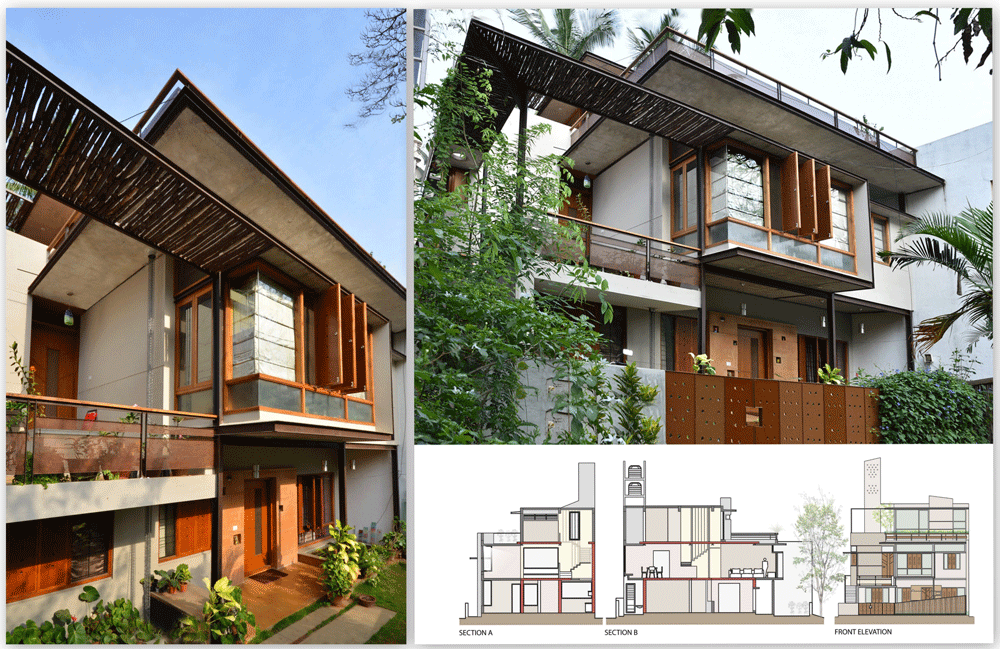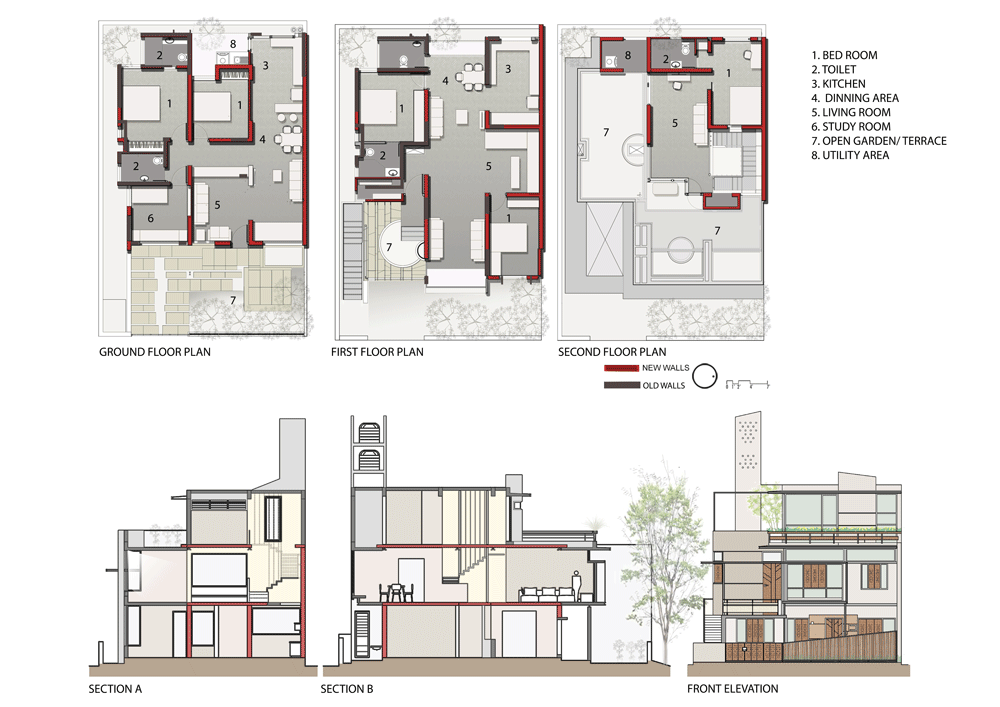Casurina Fence House
In KHB colony Koramangala, an old gated community of Bangalore, an exisitng row house structure occupying a plot of 40×70’sft has been transformed to make 2 independent family units.
Few internal and external walls are carefully removed to allow a better flow of spaces from within. New extensions are strategically added in such a way that the original “house in a garden” feel remains intact.
Use of steel posts and girders keeps the added mass as light as possible. The openings are redesigned to allow maximum sunlight from the east. The upper duplex has an inner top lit stair garden and an added terrace room for leisure and terrace gardening.
The very contemporary feel of the house is offset by the use of Casurina pole elements on the exterior and very rustic earthy finishes in the interior.
Typology
Dual family residence refurbishment and extension
Location
Koramangala, Bangalore
Program
A 3BHK garden house and an upper A3BHK Duplex with terraces
Client
Arun Kumar
Design Team
Karthik Mohan, Jwalant Singhala, Abhiroop Dutta, Meeta Jain
Structural Consultant
B L Manjunath
Contractors
Sreeraksha Consultants






